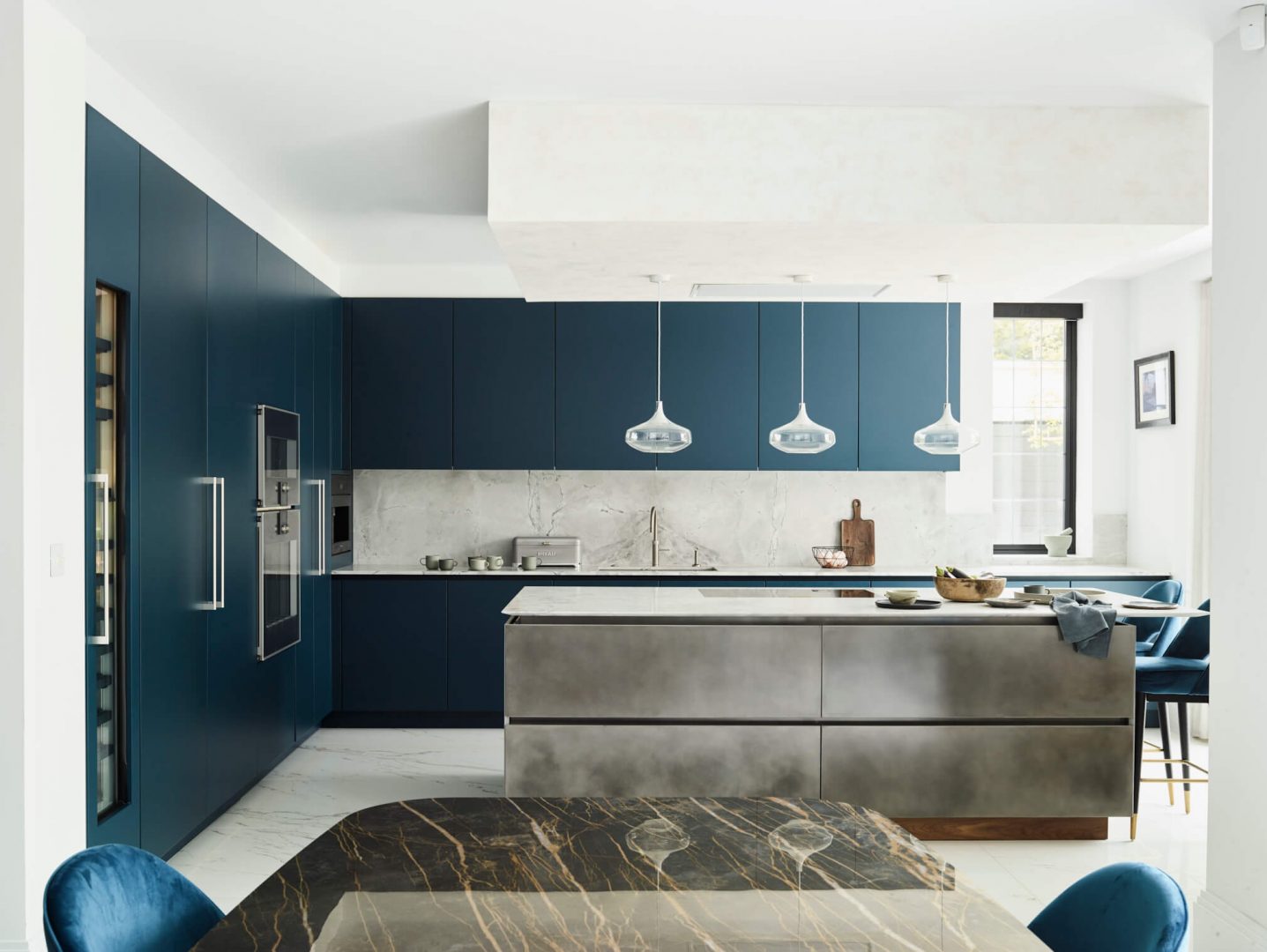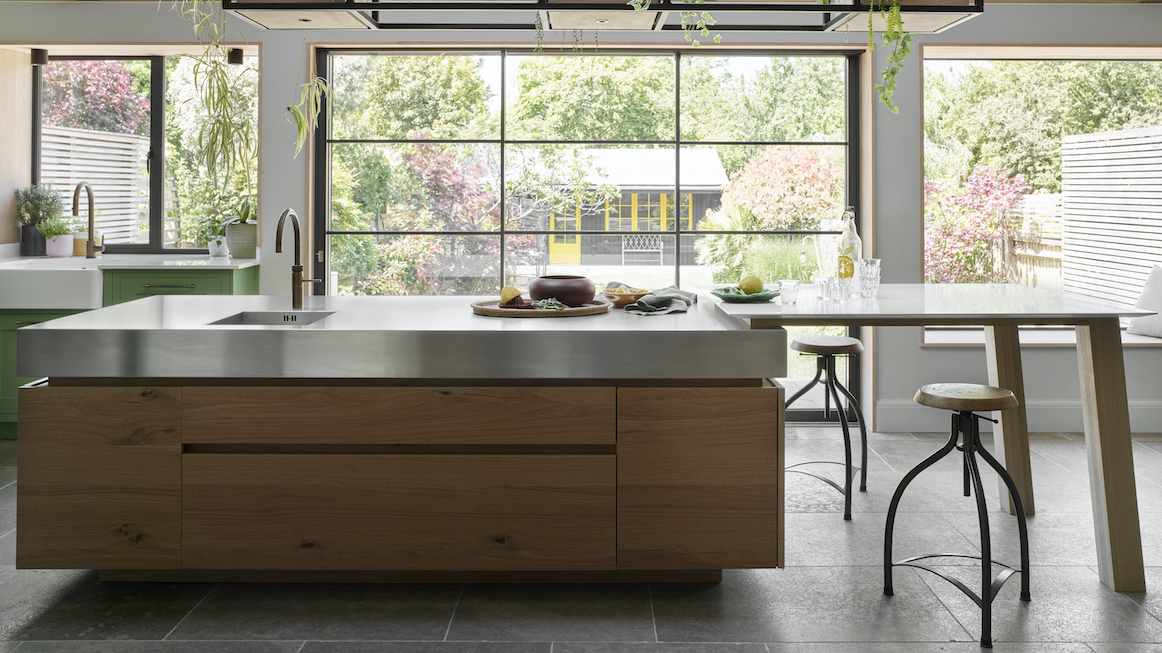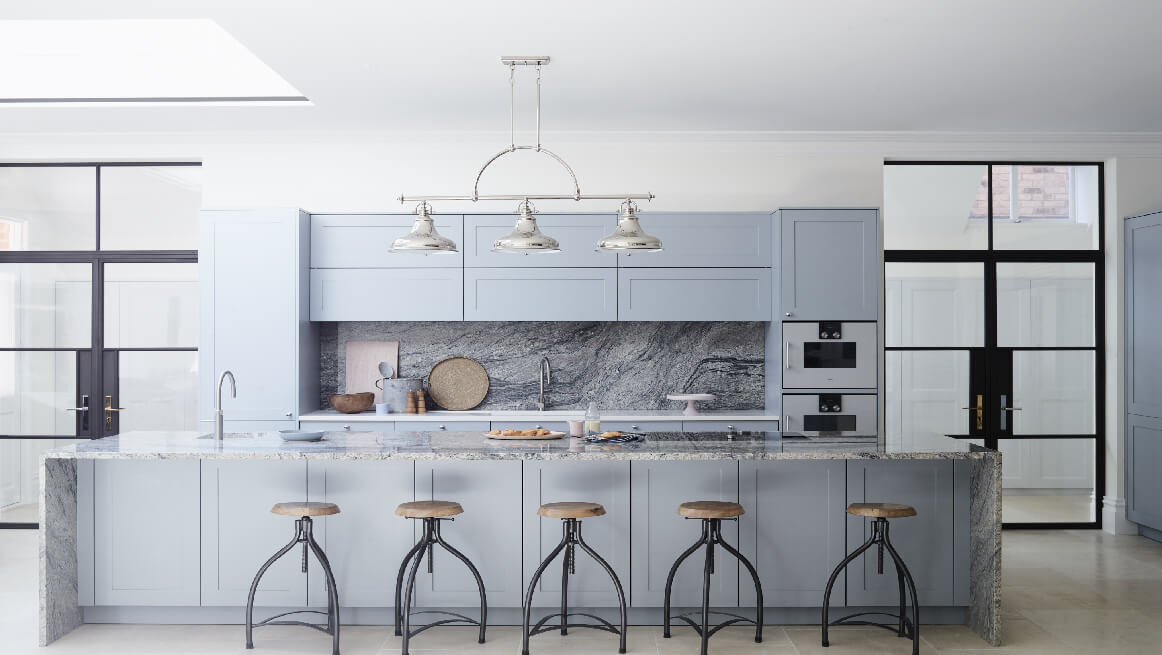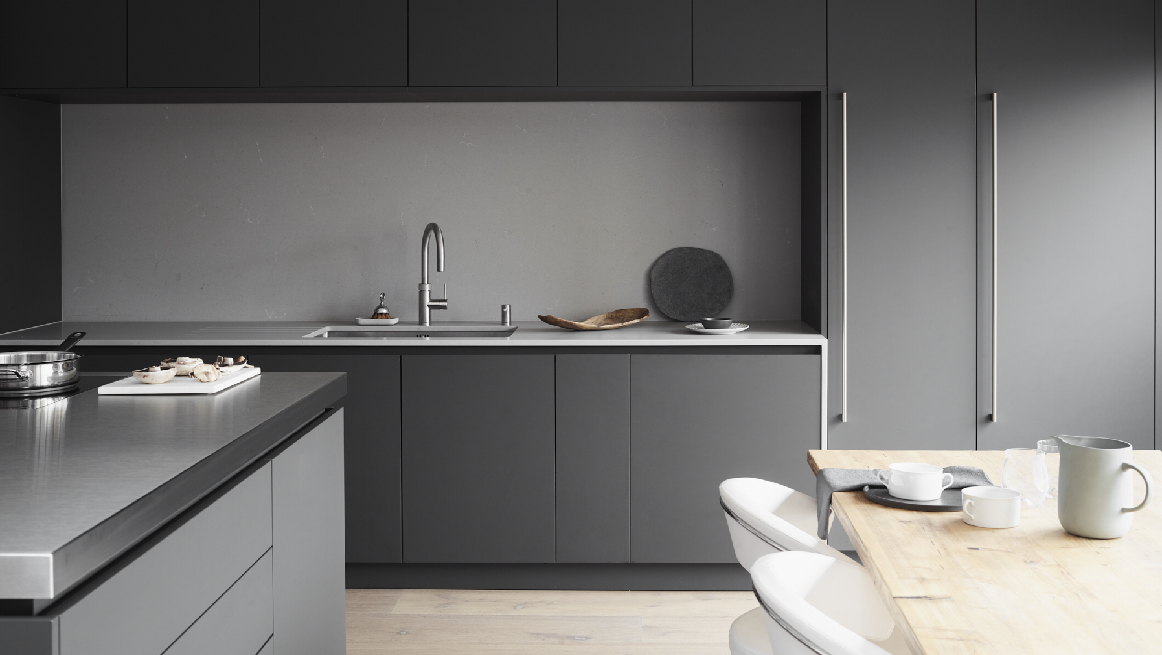7 great tips for designing an open plan kitchen
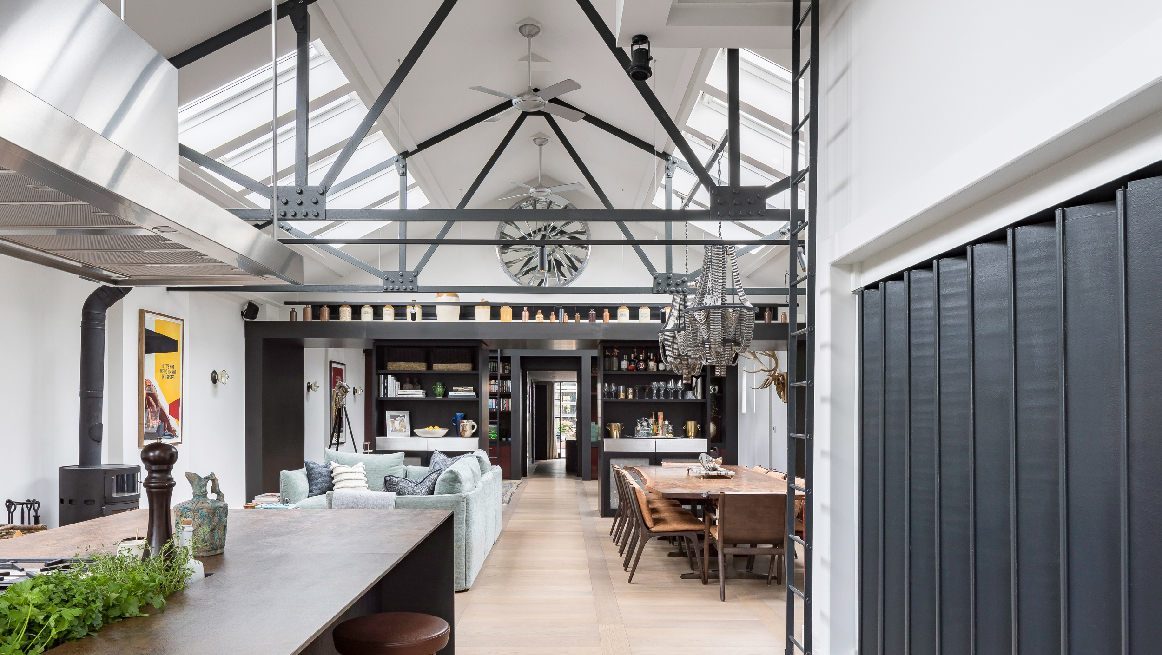
You’ve had two or three rooms knocked together to create one big area to include a kitchen, living and dining room – currently one of the most popular home improvements. Now you’ve got this large space, how do you make it work for you? .
A kitchen today is much more than just the utilitarian space of old. It’s at the heart of the home, a social hub as well as an entertaining space. So it’s not surprising that many families prefer the practicalities of an open-plan space, which accommodates zones for cooking, dining and a general living area. It follows that your kitchen furniture needs to look as good as it can, as it often extends into, [and becomes part of] the general living space in many homes.
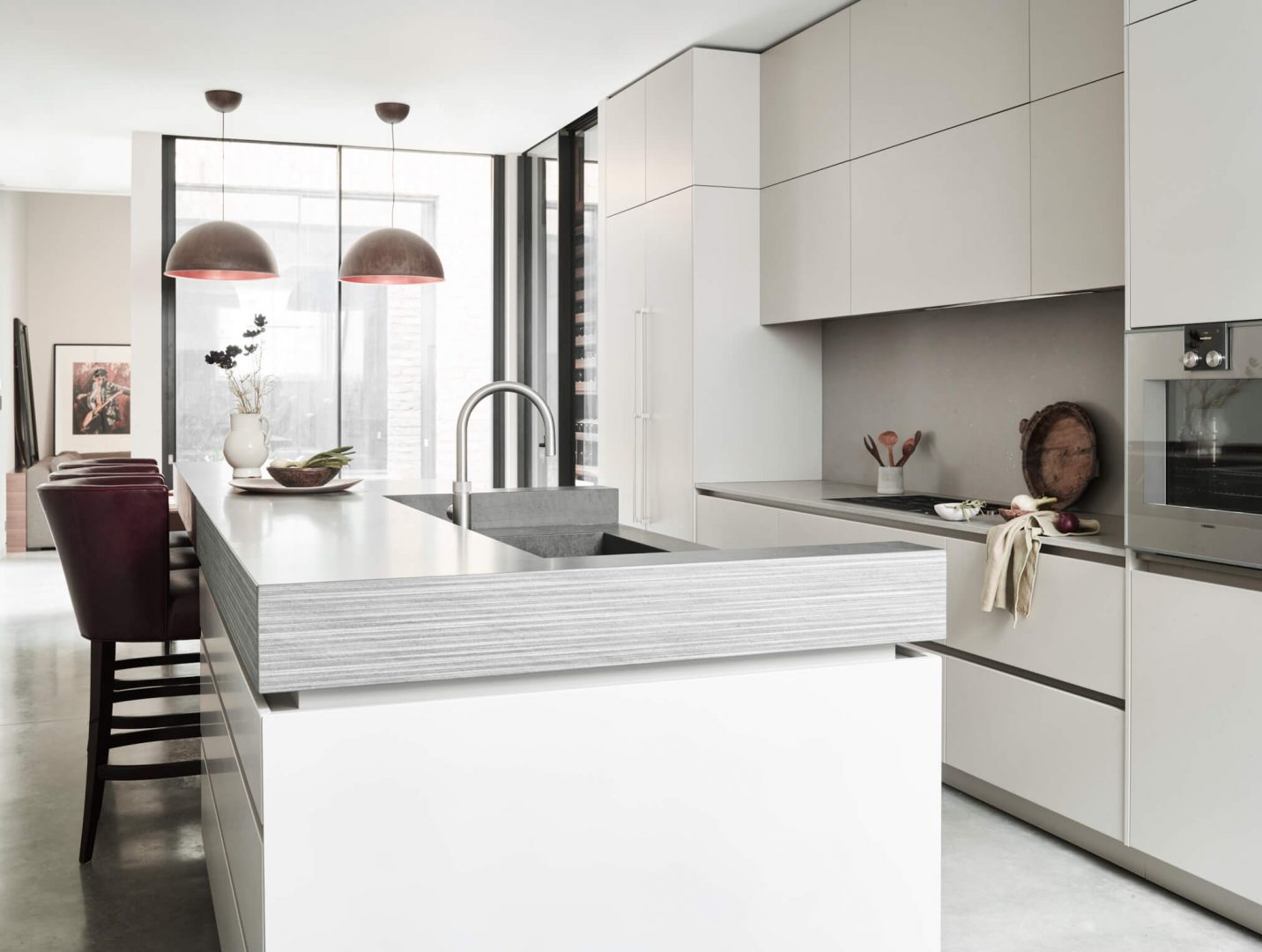
Though it’s an old adage, it’s still very true that you get what you pay for – the kitchen is the most heavily used room of the house and an ‘off the peg’ kitchen may require steady maintenance after a few years, just to keep going. A bespoke kitchen design like the ones Roundhouse design and build, means that not only will it be built to last but that your bespoke kitchen will be designed around how you want it to work rather than you having to adapt your ideas to what is available.
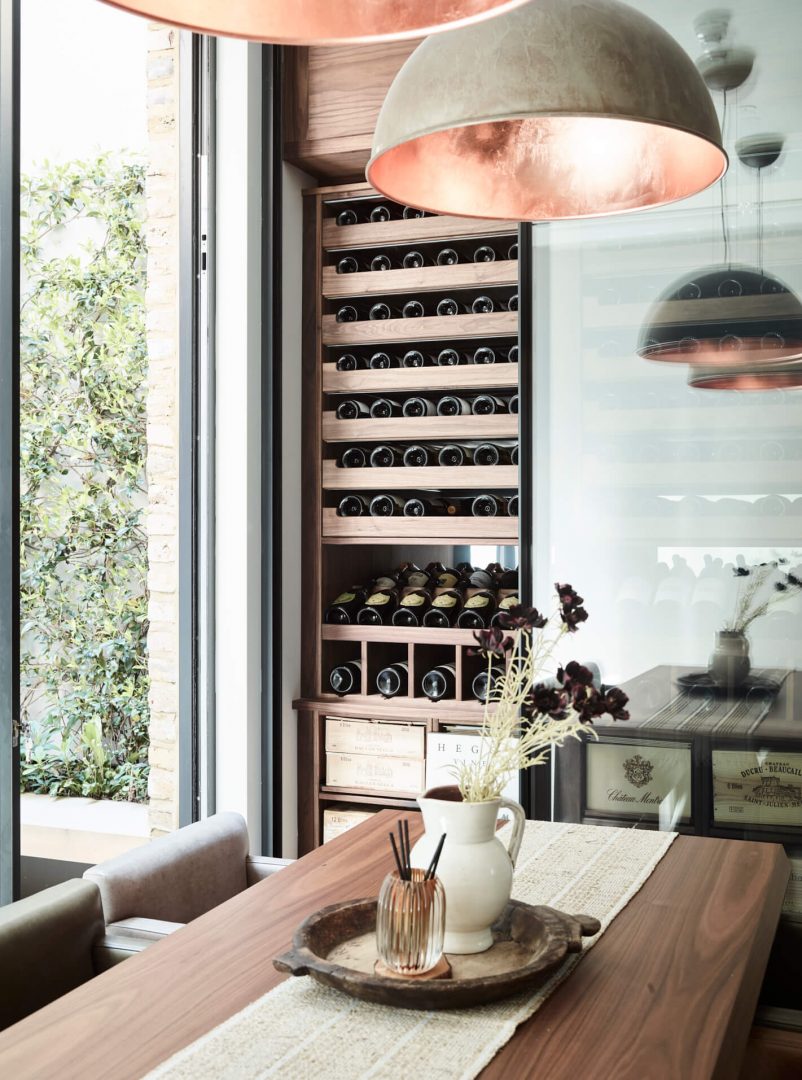
Seven great tips for designing an open plan kitchen;
- Think about the space. If you keep it clutter free and incorporate clever storage a small kitchen will look bigger and a larger kitchen will be a calm, clear space.
- It’s important to make visual links between each ‘zone’; simple things like having similar bespoke cabinetry in each space, or the same open shelving in both the kitchen and the living area.
- Colour is also a crucial element to think about when linking separate areas and can also be used to define the space. For example, colour used in a splashback in the kitchen might be picked up in the dining area on a feature wall.
- Materials can be employed to create connections; the dining table or chairs could be in the same wood as a solid wood breakfast bar on an island, for example. Or kitchen work surfaces could reflect the tones and textures of the living area.
- Think about how you use your kitchen and make sure your design matches your needs. For example, are you a serious cook with a need for acres of prep space and robust work surfaces? Do you do a lot of entertaining and need a dedicated dining area? Do the family often congregate in the kitchen? If so a large contemporary kitchen island may provide a perfect solution.
- If your kitchen is to be at the centre of your family activities in an open plan room then make sure the kitchen cabinetry looks as good as possible, as it is part of your general living space.
- A friendly and highly experienced Roundhouse designer will help you think through all your options at the planning stage and will come up with creative ideas and solutions to help you make your open-plan space as cohesive as possible.
